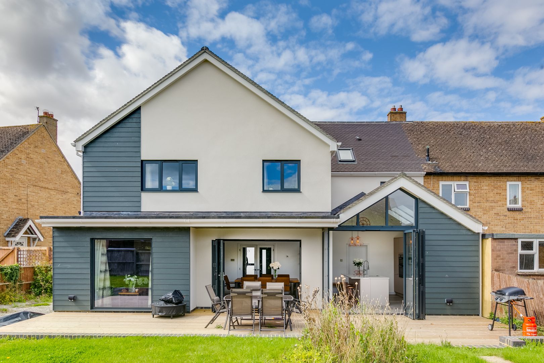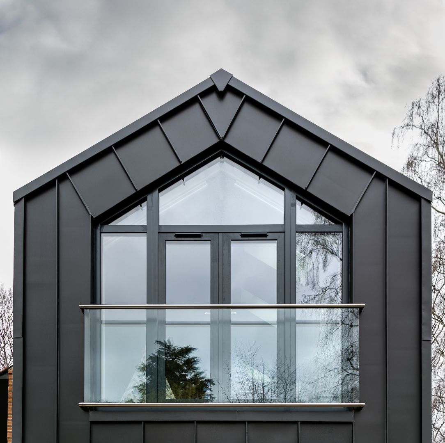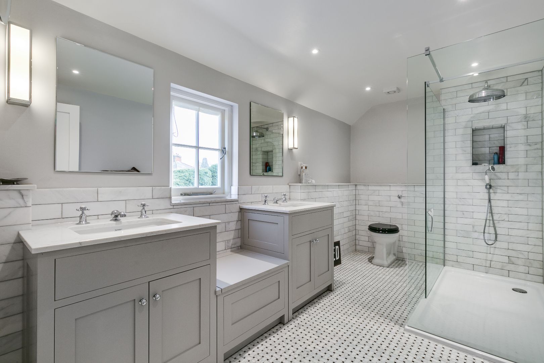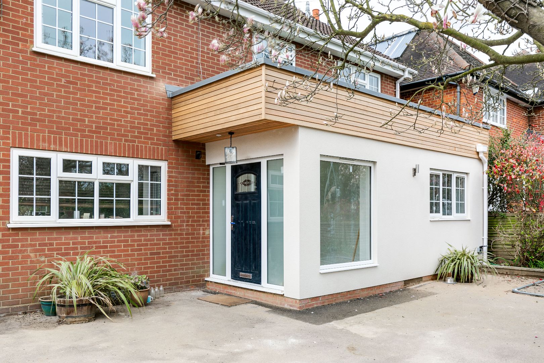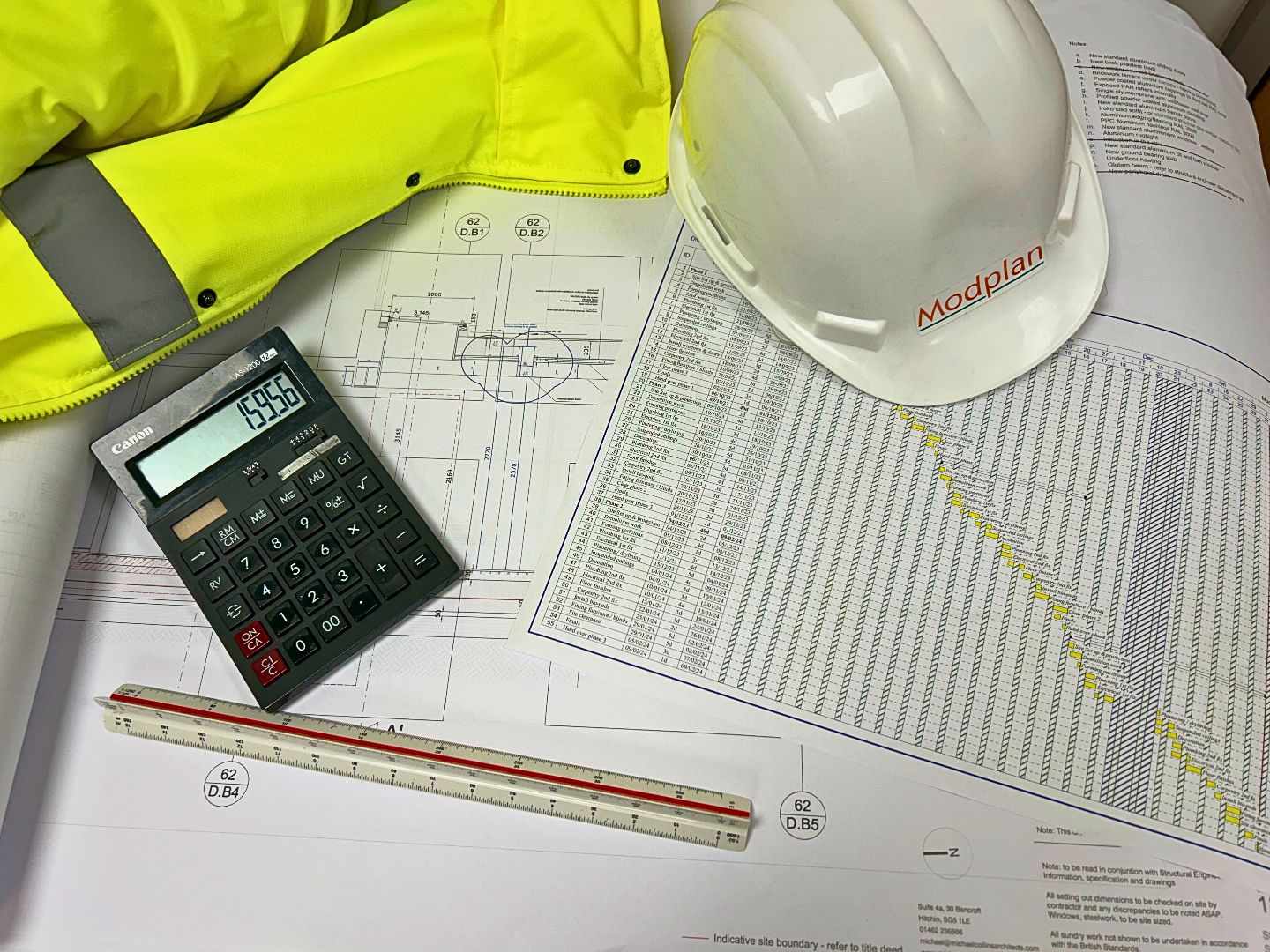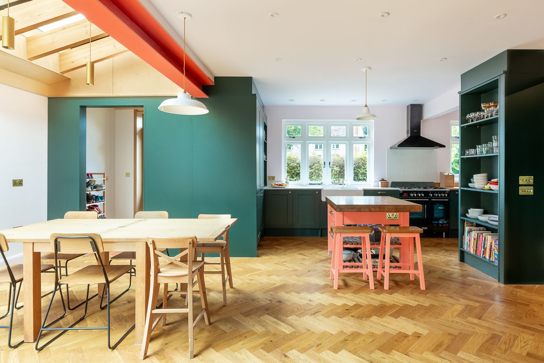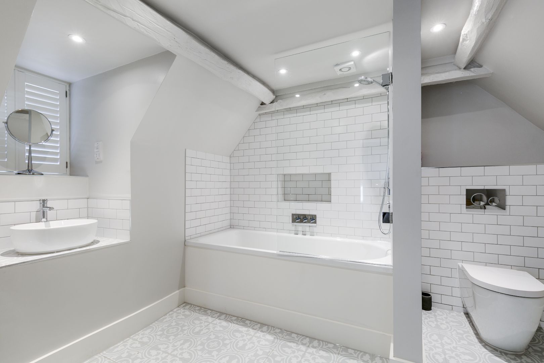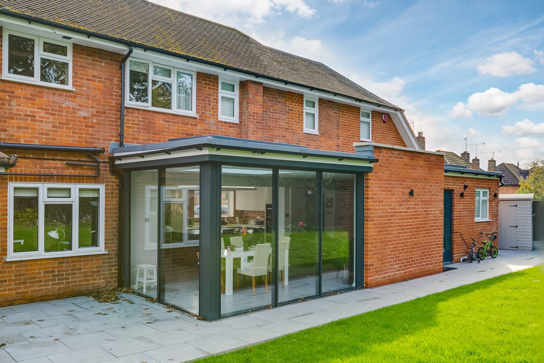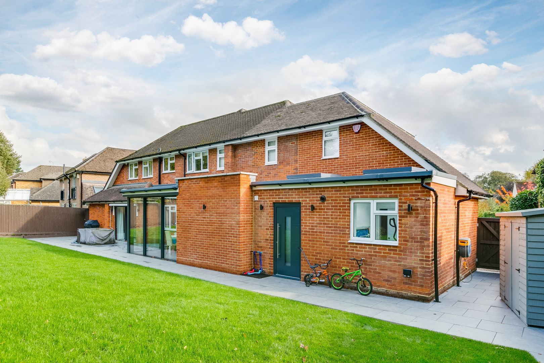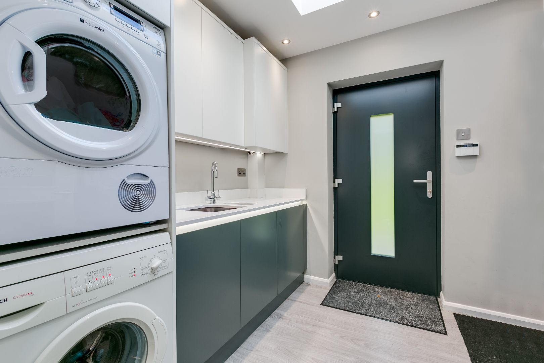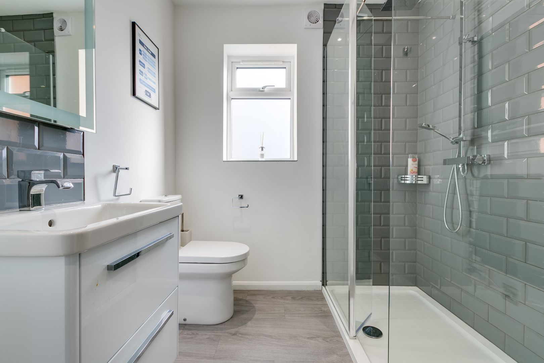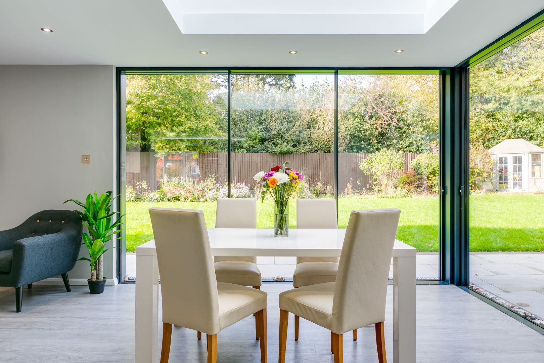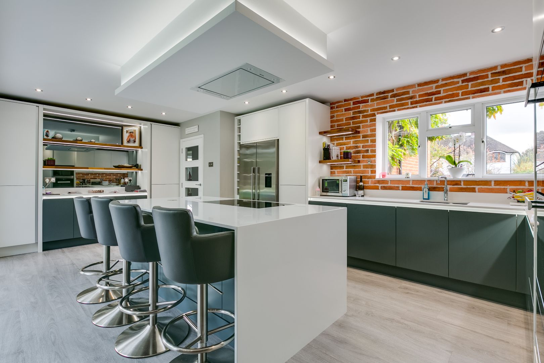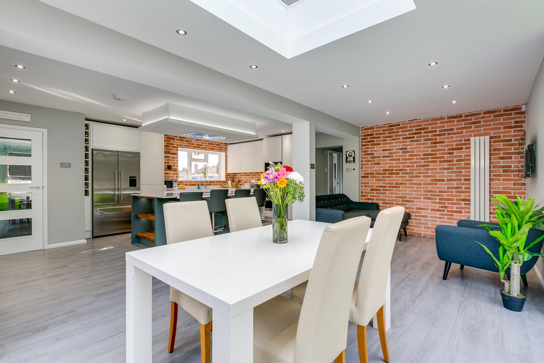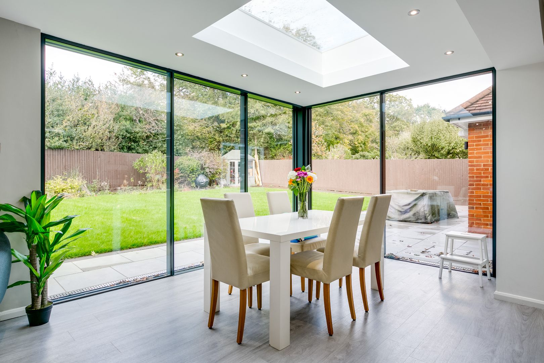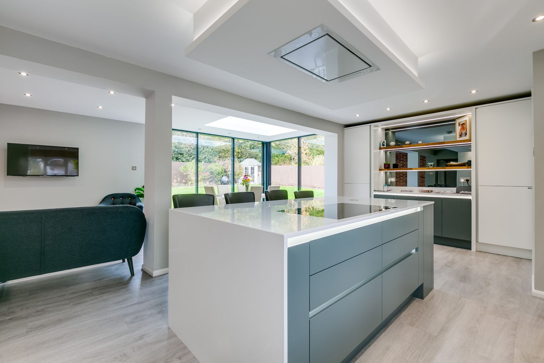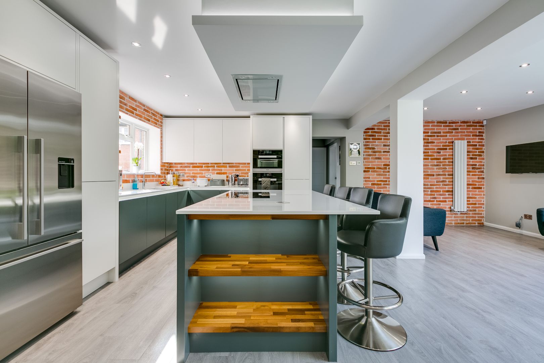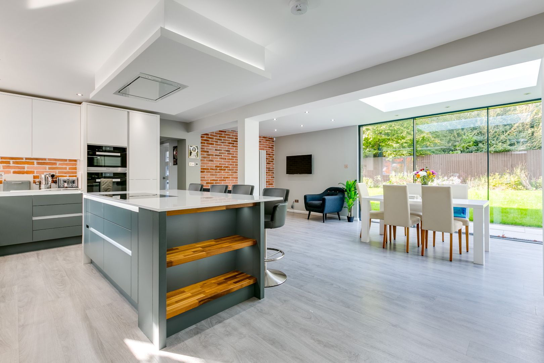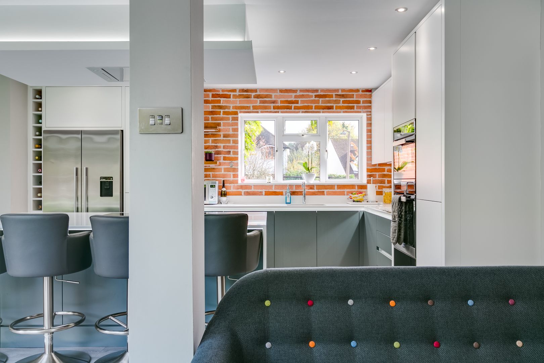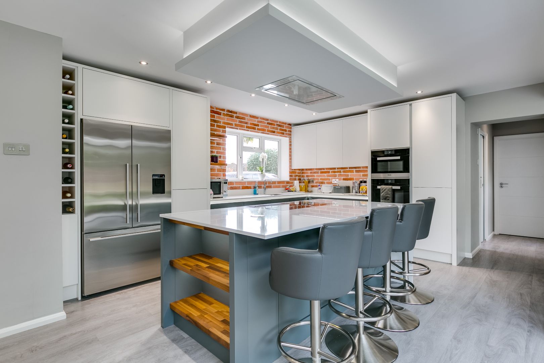Harpenden
#
Case Studies
A first storey side and single storey rear extensions have been added to this property, as well as renovation of the interior of the property to create a modern family home with open plan living areas.
A master bedroom with dressing area and en-suite bathroom has been created at first floor level.
A shower room, Utility room and gymnasium have been created at ground floor level along with a new open plan kitchen / diner / snug area.
A set of bespoke powder coated aluminium Bi-fold doors and a roof lantern have been fitted to the kitchen and dining areas of the property with a level threshold detail leading out to a newly laid stone patio area.
Timber engineered flooring has been laid throughout the ground floor of the property and new internal doors and ironmongery have been fitted to all areas.
Full redecoration of the property has been carried out to our clients specification.

