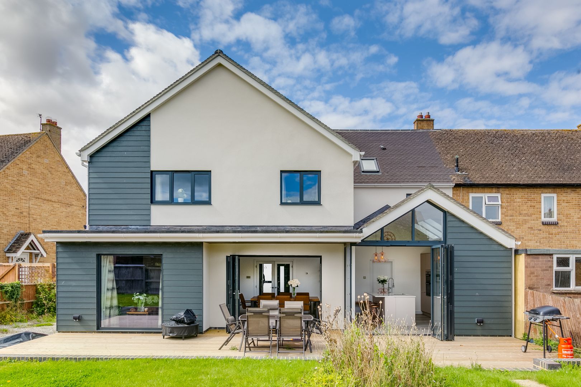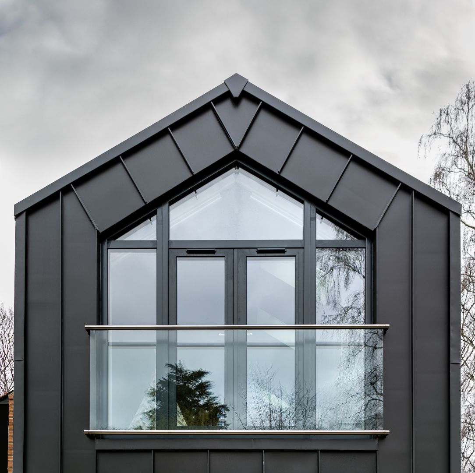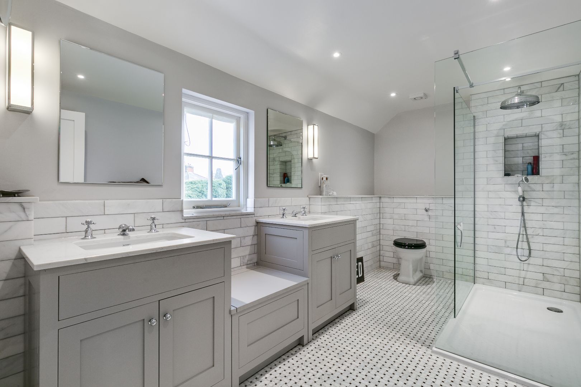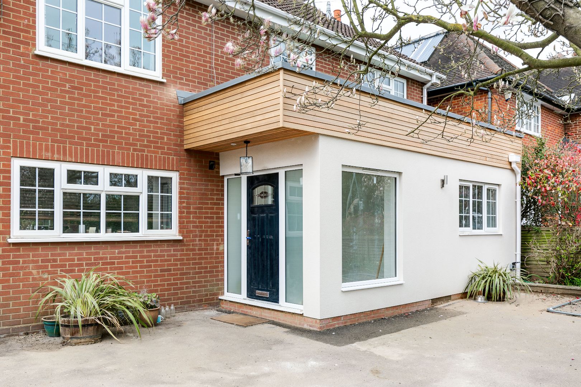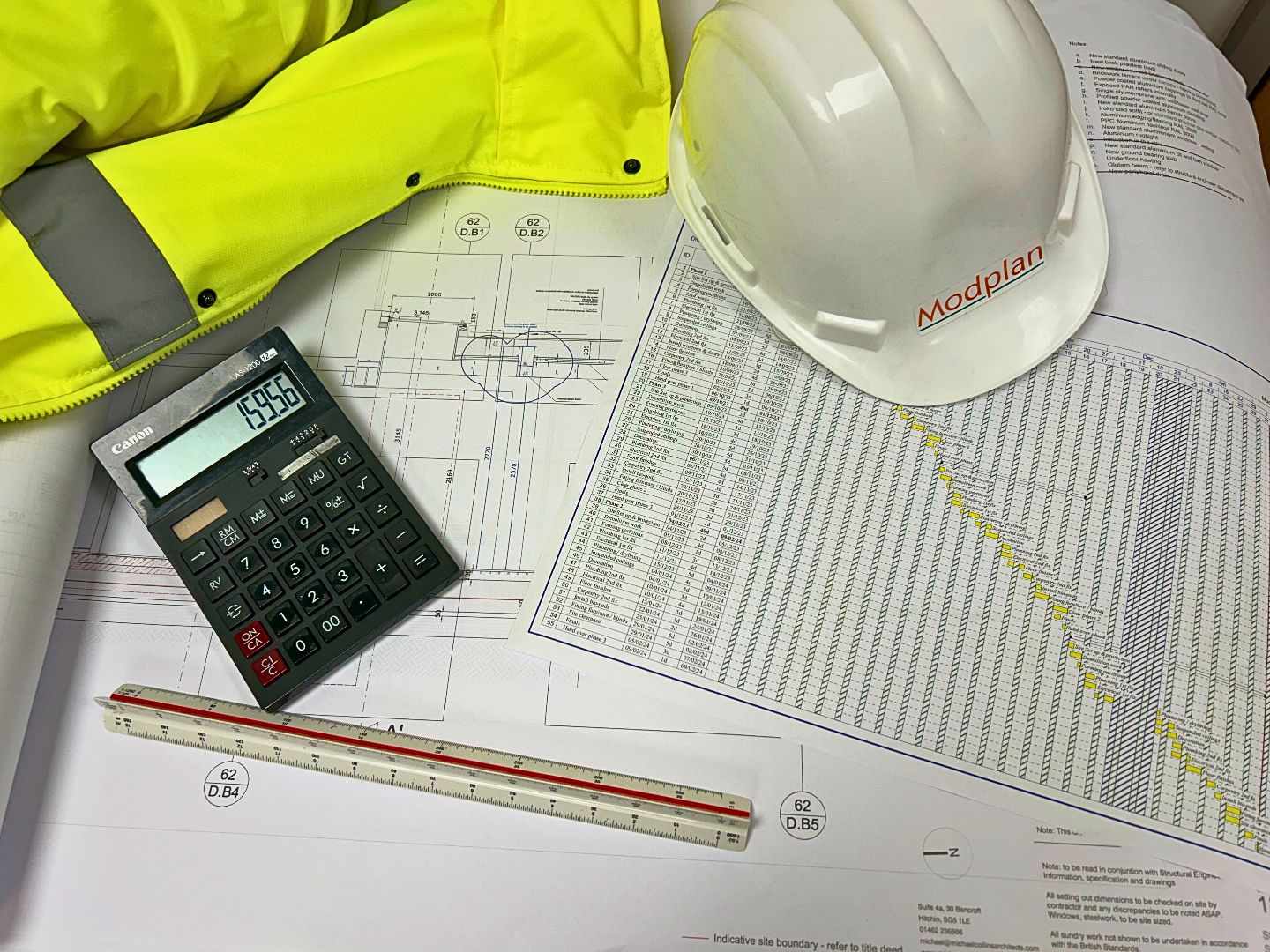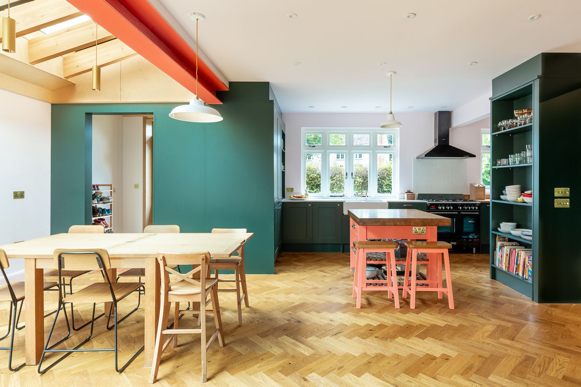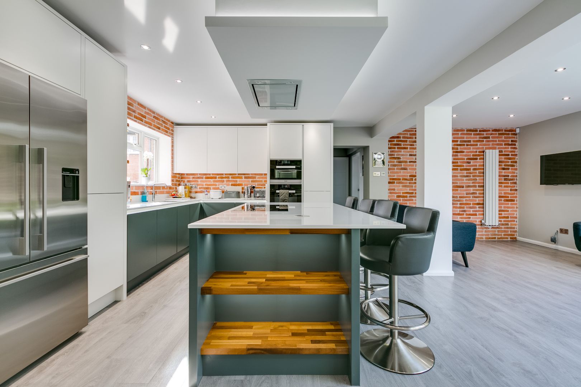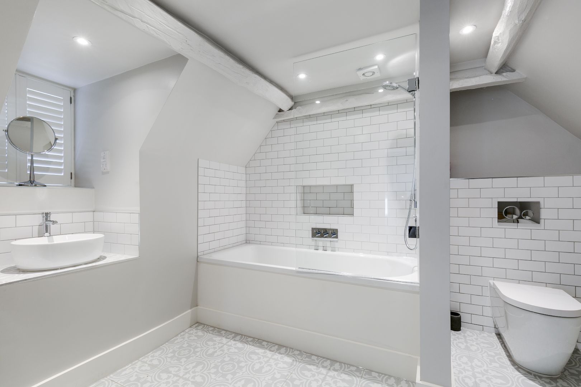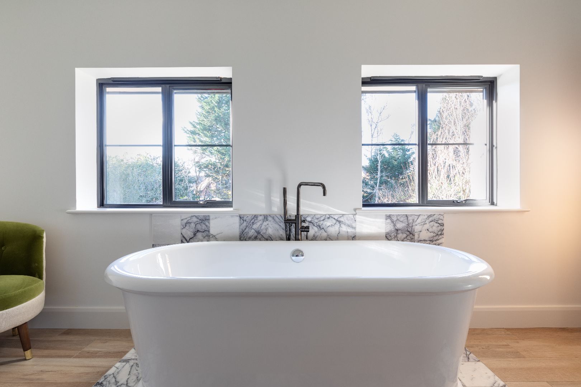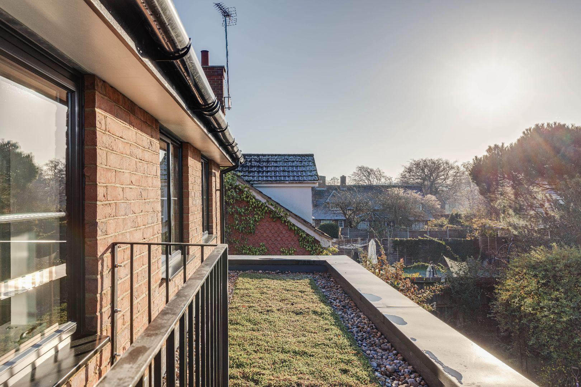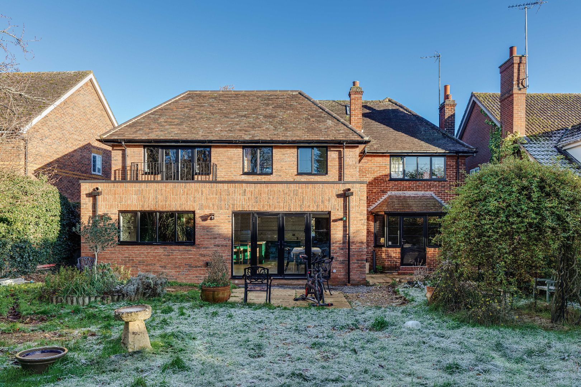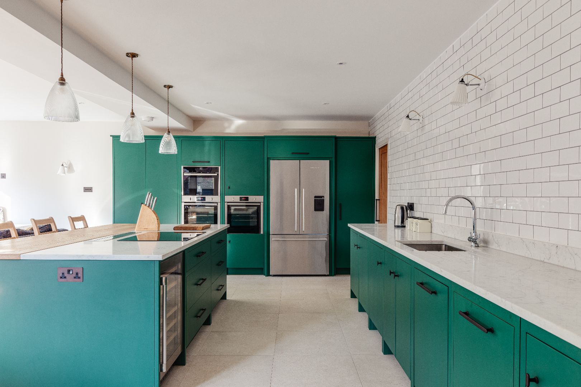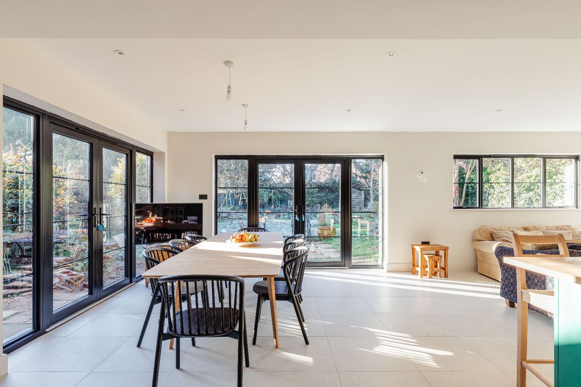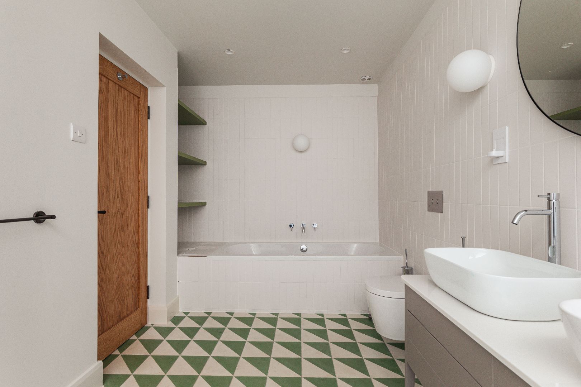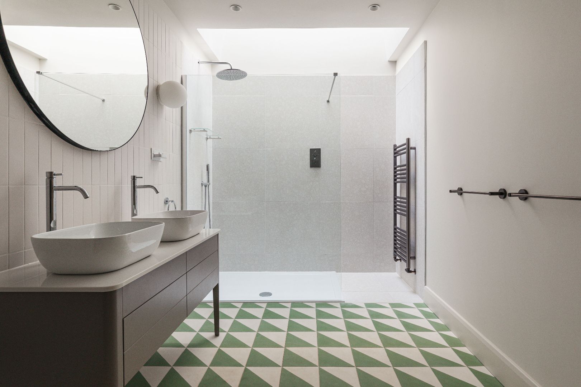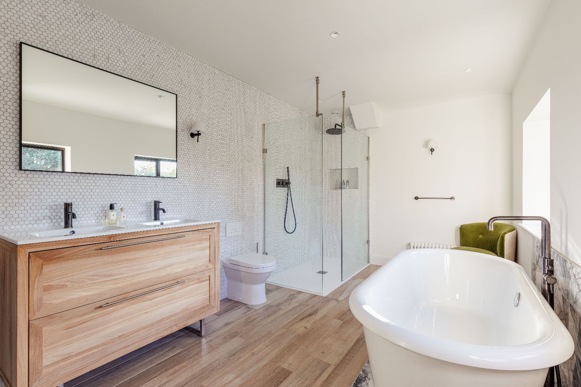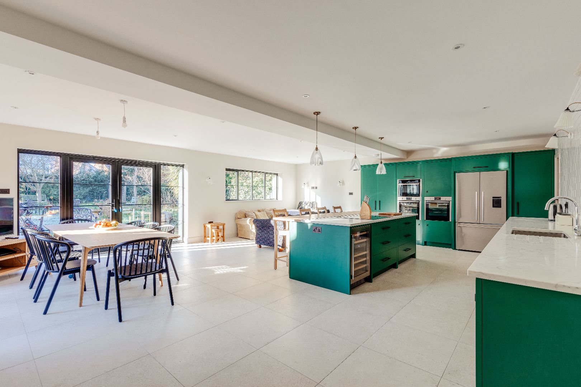Hitchin, Herts
#
Case Studies
The main objective was to undertake extensive refurbishment of an occupied detached 5 bedroom property and to extend the property to provide an open plan living area and master bedroom with ensuite. The existing property was completely stripped back to its original state and totally refurbished, including a new heating system and electrical upgrade. Replacement aluminium windows and doors were installed to the entire property and a roof garden created. The projects purpose was to provide modern living accommodation for a family of four in their forever home.

