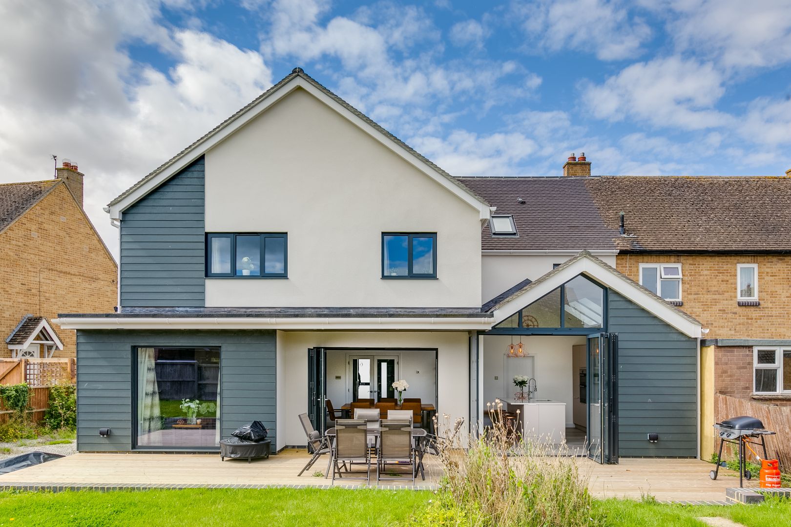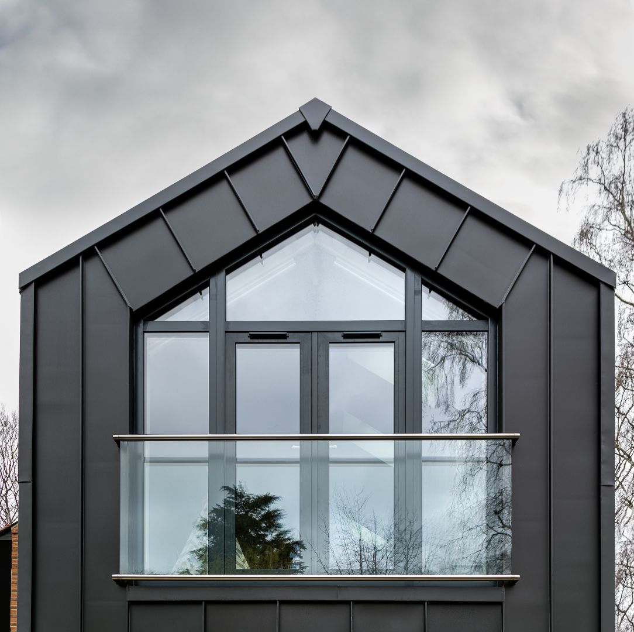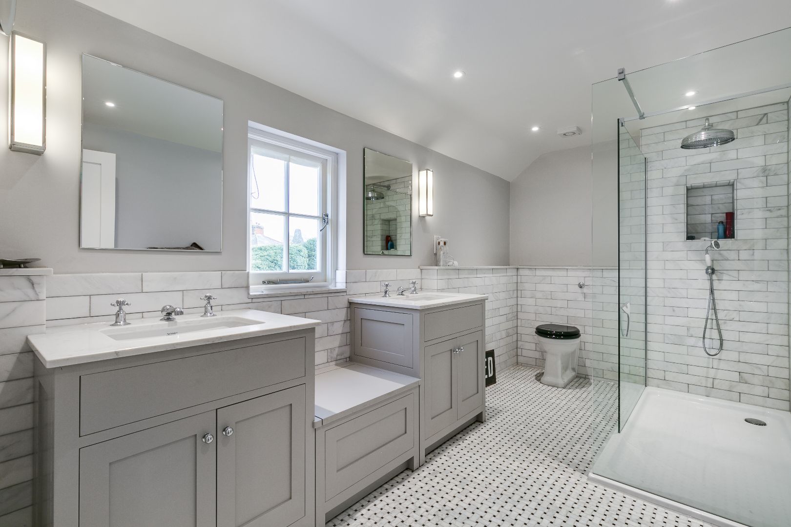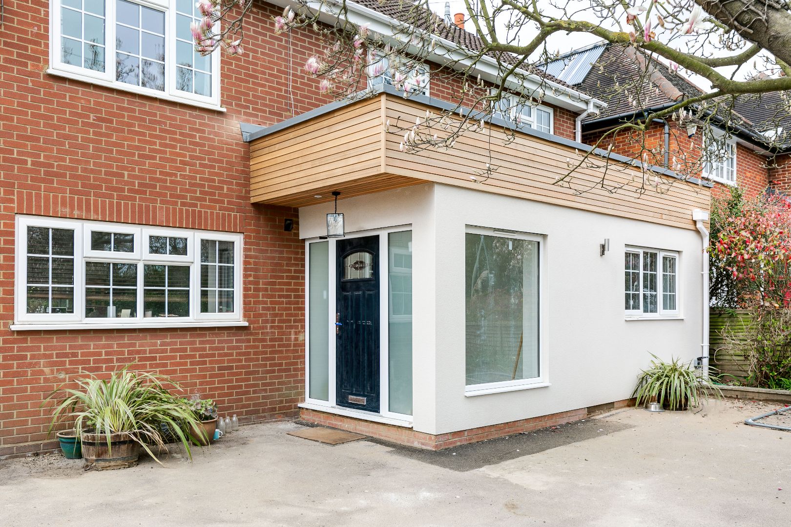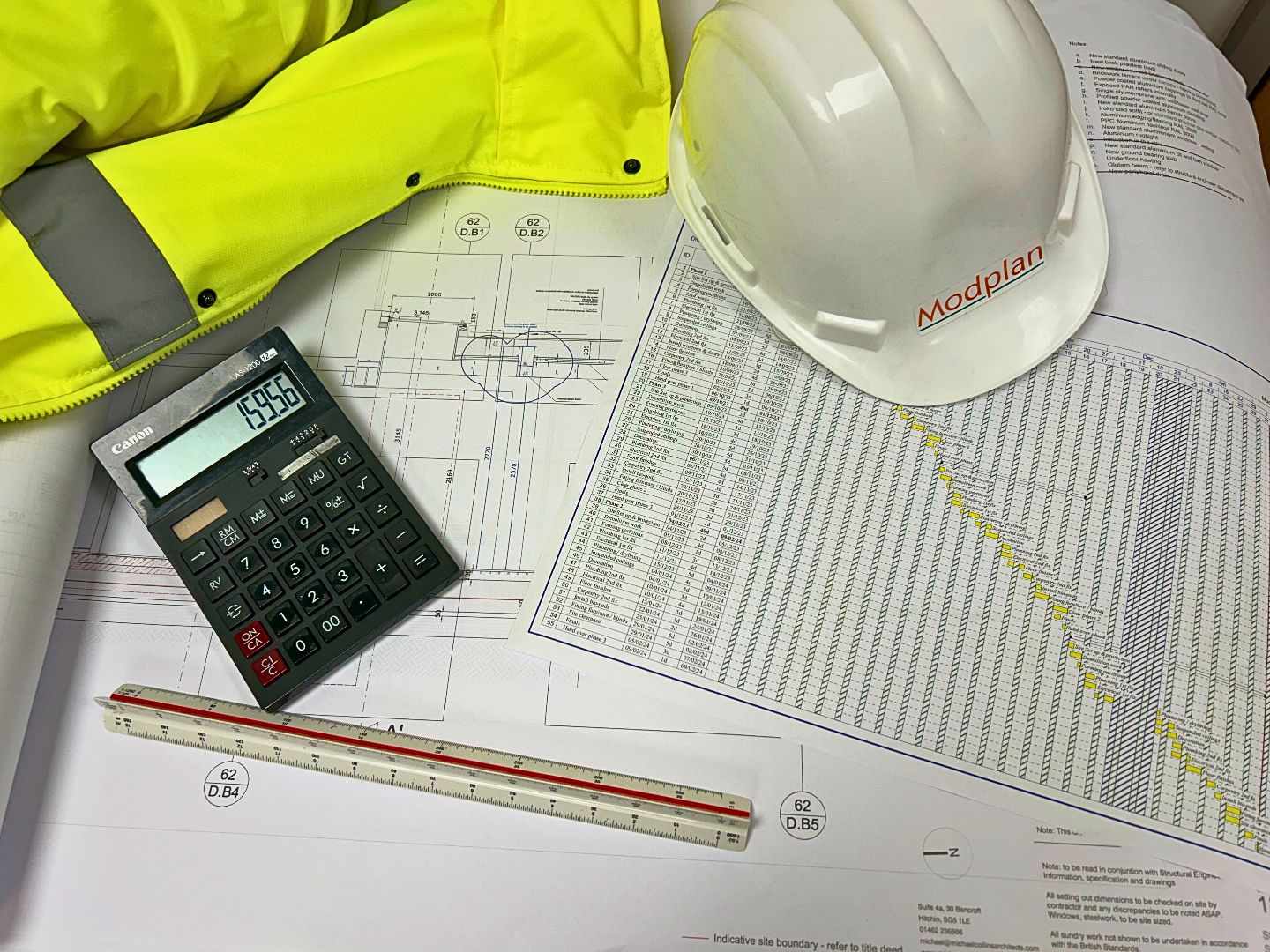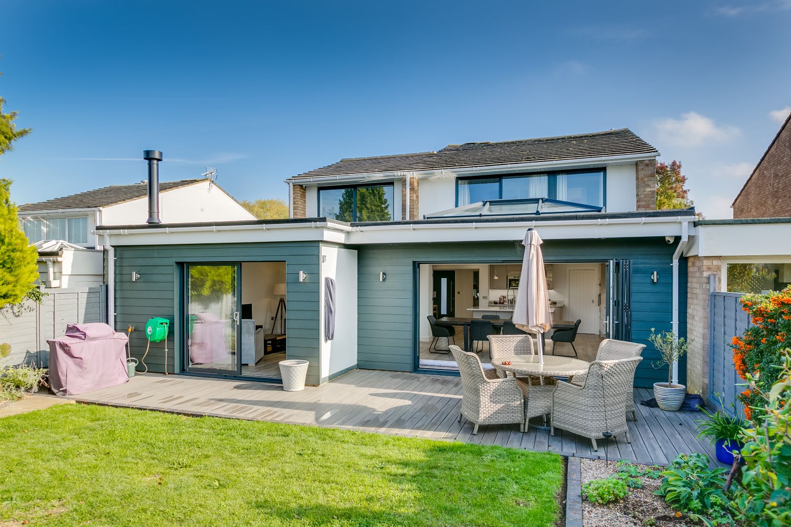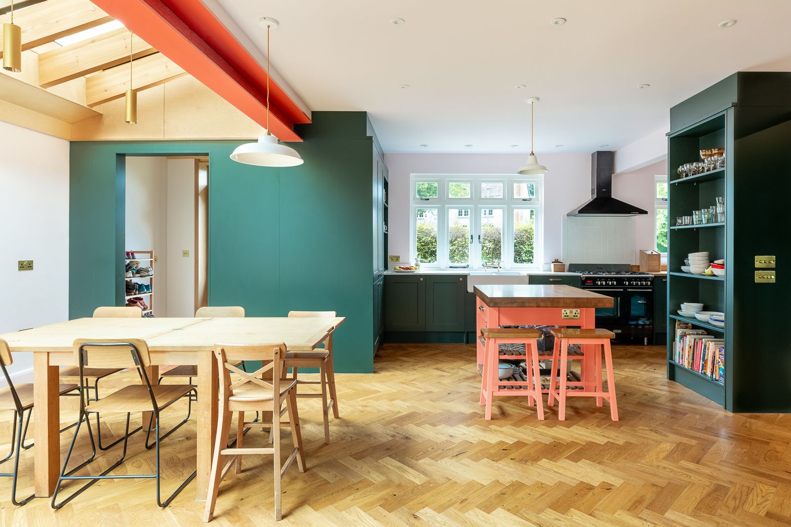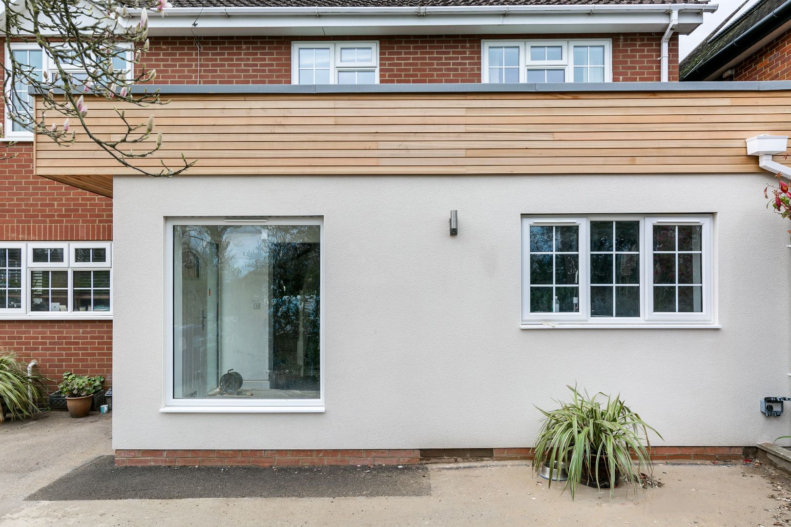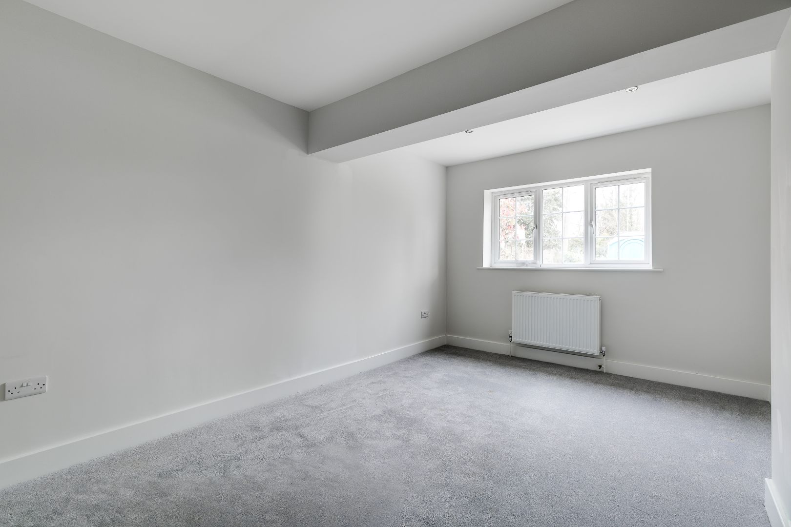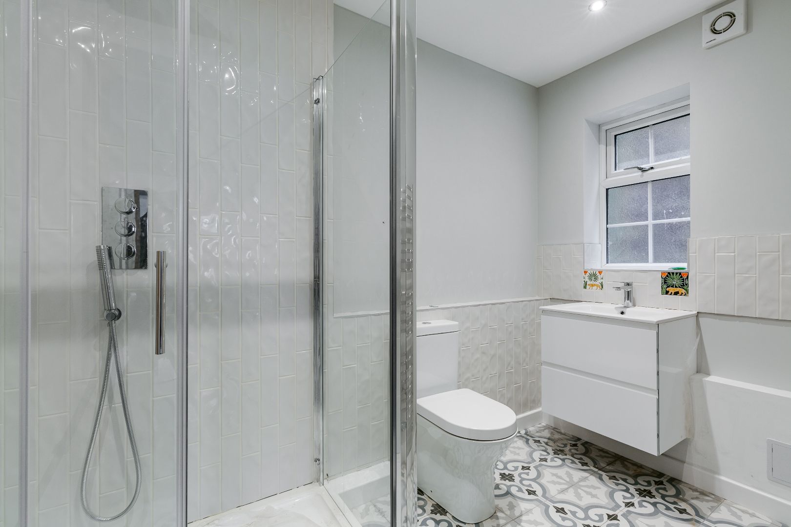Hitchin, Herts
#
Case Studies
A modern garage conversion and single storey side extension have been added to this property to create a large entrance hallway, an open plan kitchen, living and dining area, a further bedroom with en-suite bathroom and a utility room with external bike storage.
A pre-coloured, low maintenance render system has been applied externally along with a new composite high security front door and upvc windows.
A meadow sedam flat roof system has been used on the flat roof area of the extension, creating a natural finish against the cedar cladding.
Internally herringbone Amtico flooring has been laid to the new open plan areas and decoration carried out to our clients specification.
Modplan Mechanical and Electrical Installations ltd carried out all plumbing and electrical works for the project, including the installation of a new central consumer unit and boiler.

