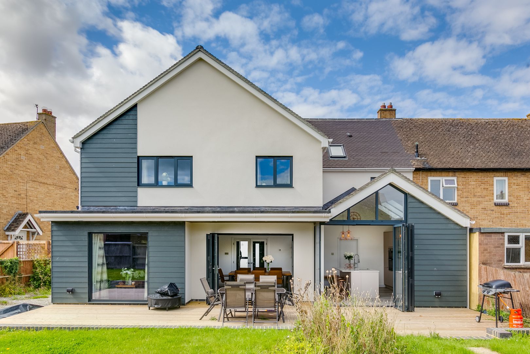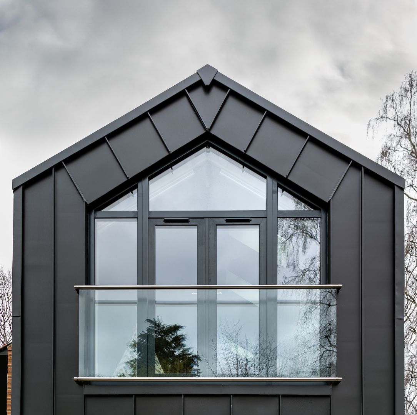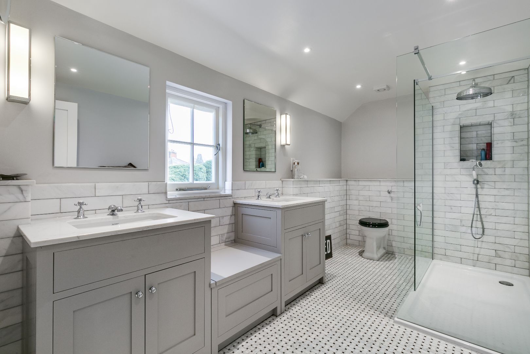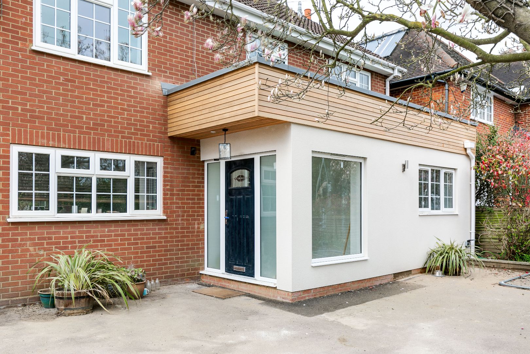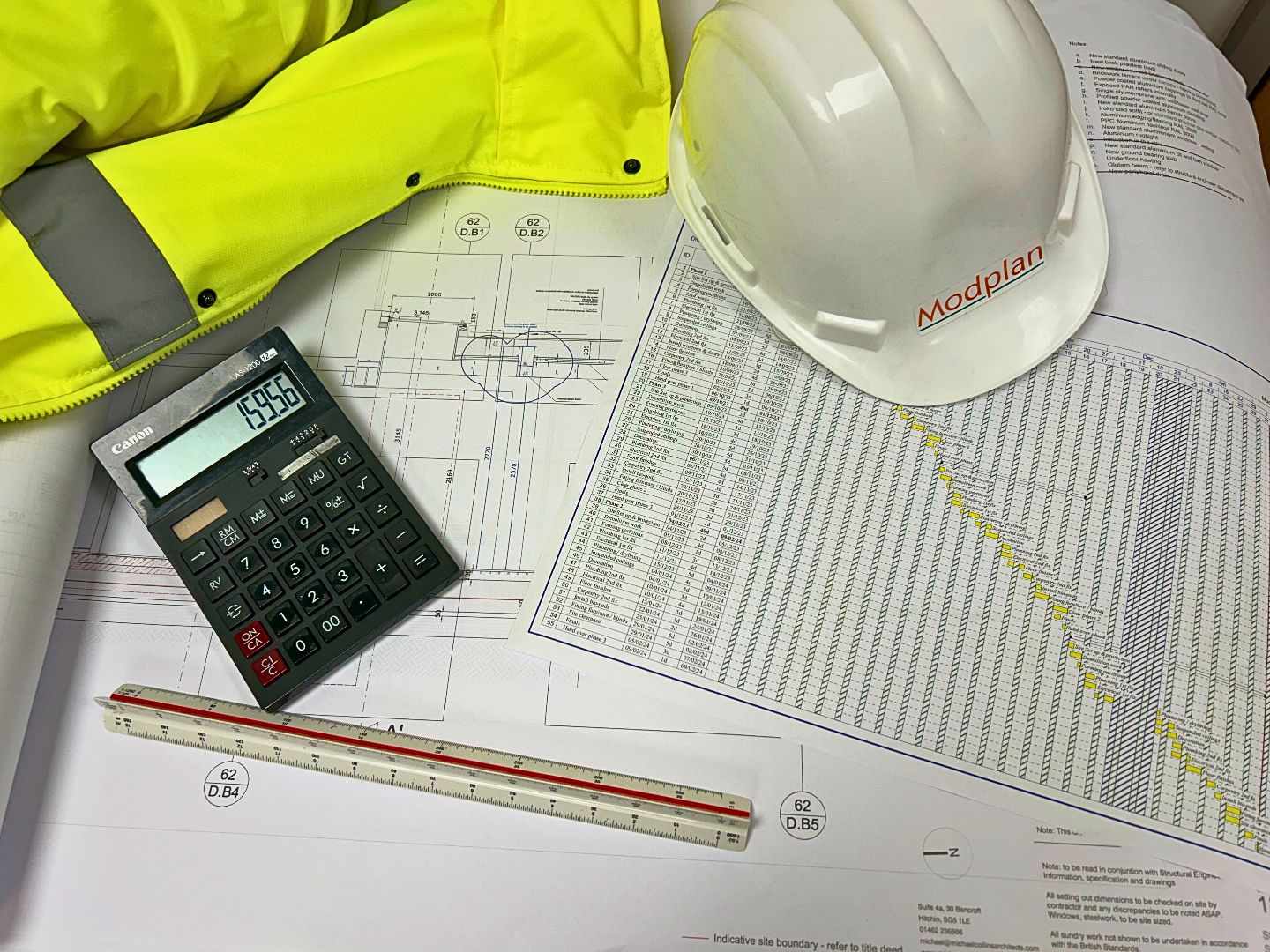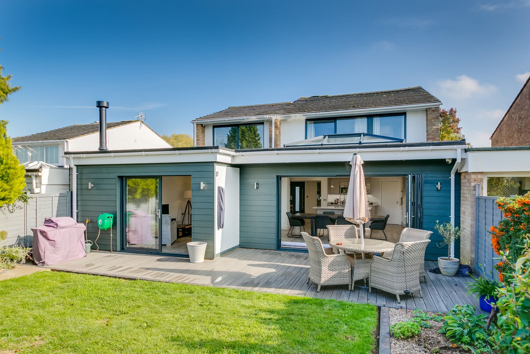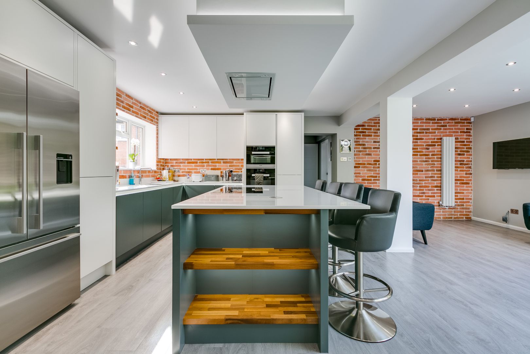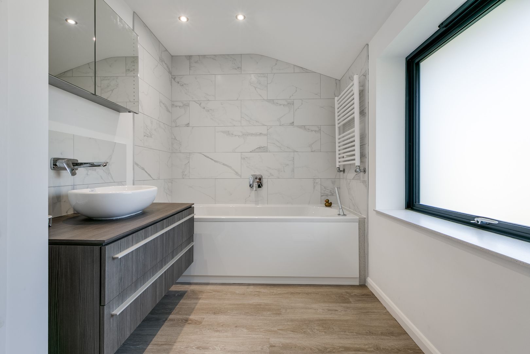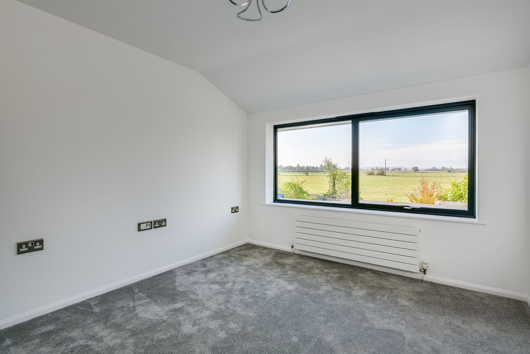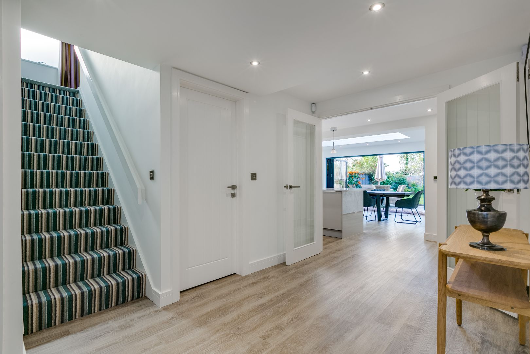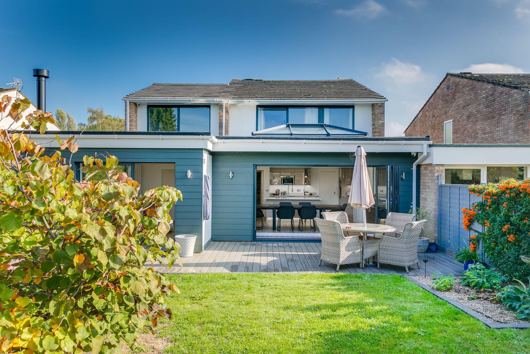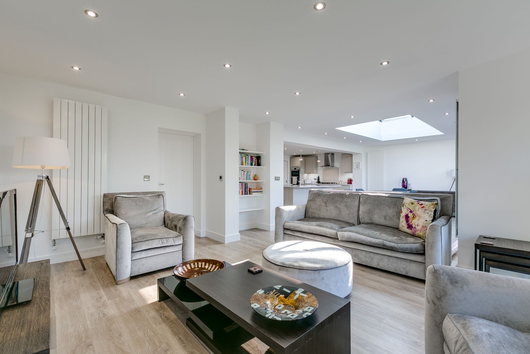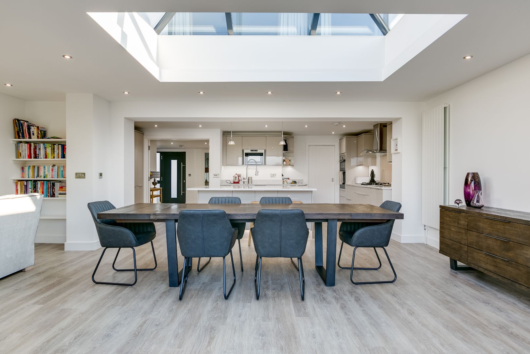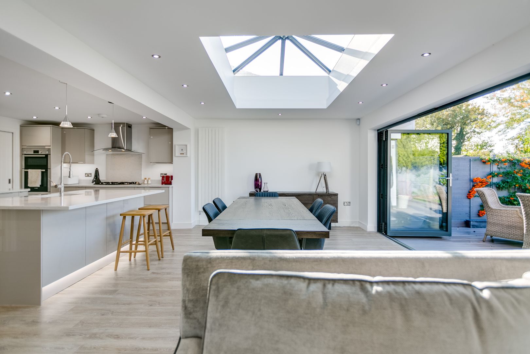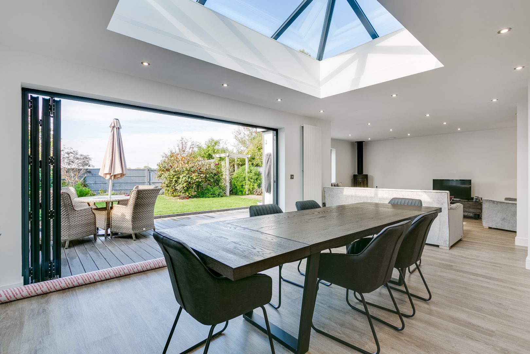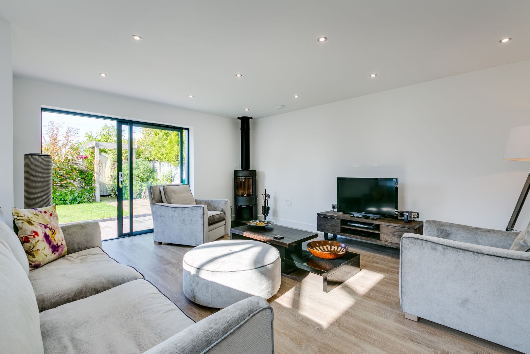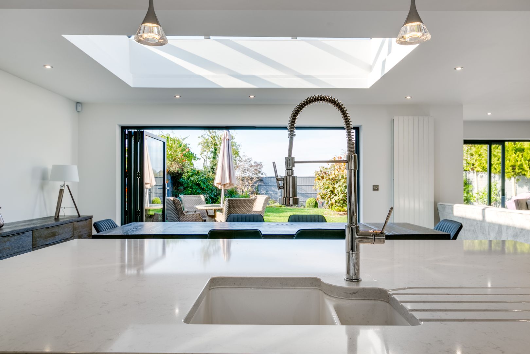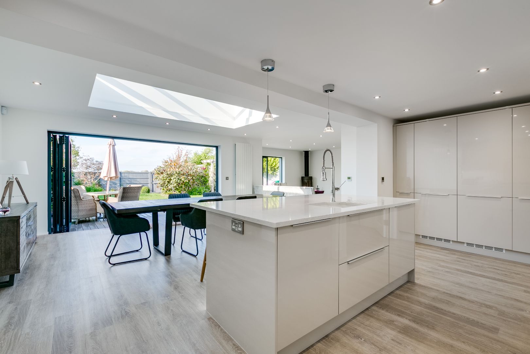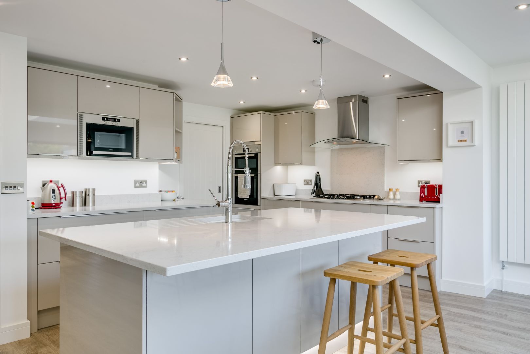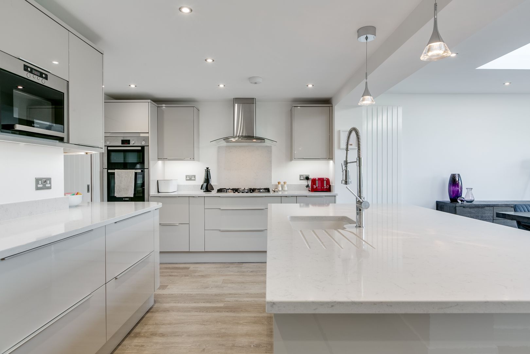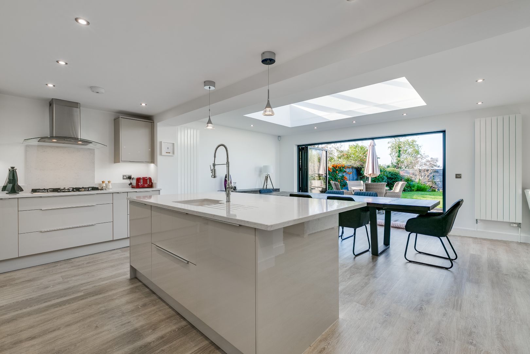Ickleford, Herts
#
Case Studies
A first storey side and a single storey rear extension have been added to this property as well as a complete renovation of the interior of the property to create a modern family home with open plan living areas.
A double bedroom and new family bathroom have been created with a walk in shower enclosure and heated mirrored storage cabinets installed at first floor level.
A bespoke up-lit aluminium roof light has been installed in the rear ground floor extension flat roof creating a light dining space with wow factor.
A new Howdens kitchen with stone worktops and appliances has been installed to the client requirements.
A pre coloured render has been applied to the existing exterior of the property juxtaposed with new composite cladding.
Bespoke Bi-fold doors have been fitted to the dining area of the property with level threshold access to a grey composite decking area externally.
Amtico flooring has been laid throughout the ground floor of the property and new internal doors and ironmongery have been fitted to all areas.
Full redecoration of the property has been carried out to our clients specification.

